Portfolio
A video about green architecture
We are committed to environmental stewardship and we will provide information and options for how to be as “green” as possible. We are client centered and will work with you to find the best custom design solutions. We collaborate with our colleagues, contractors and consultants and thereby cultivate a team approach to solving the problems at hand.
Mid Century Modern
The goal was to renew and add light to the spaces. We added skylights in key locationsWe used materials that gave a nod to the 1950s Mid Century Modern era, such as lots of plywood and concrete. We used lots of color throughout.
Complete re-build / remodel
We started with two stories, with living space above garage included, total came to 4032 Square Feet. this house was originally built in 1989 on a three-acre lot. The result: a new one story, 3420 Square Foot home. We kept the living space kept above garage.
A video about service
We are creative and love the constraints and problem solving that inform the design process and we look for new ways ensure buildability, and embed sustainability, while maintaining a beautiful aesthetic. This process can and should be enjoyable.
a new house in Marin
Our clients request was to have a modern open space living/kitchen/dining/backyard, and three bedrooms. We were presented a challenge in the form of a small site and the town’s design guidelines advocating for well proportioned houses that respect neighbor’s views. Reading through the guidelines made it clear traditional house styles were preferred though not required and two story houses needed to be designed sensitively with regard to the local neighborhood context. It took some thought and numerous back and forth design discussions with our clients to conceive a scheme that satisfied all criteria. Our approach was to co-opt the cottage style form and place the reduced second story under a simple gable roof set back from the front of the house. In this way, the apparent bulk of the high roof peak could be reduced. Any dormers would then be pushed back further so as to reduce their visual impact. This approach to the massing also minimized shadowing on neighboring properties. We relied on streamlined, minimal, clean detailing that emphasized the crisp geometry of the massing. A modern concept is read through a traditional form
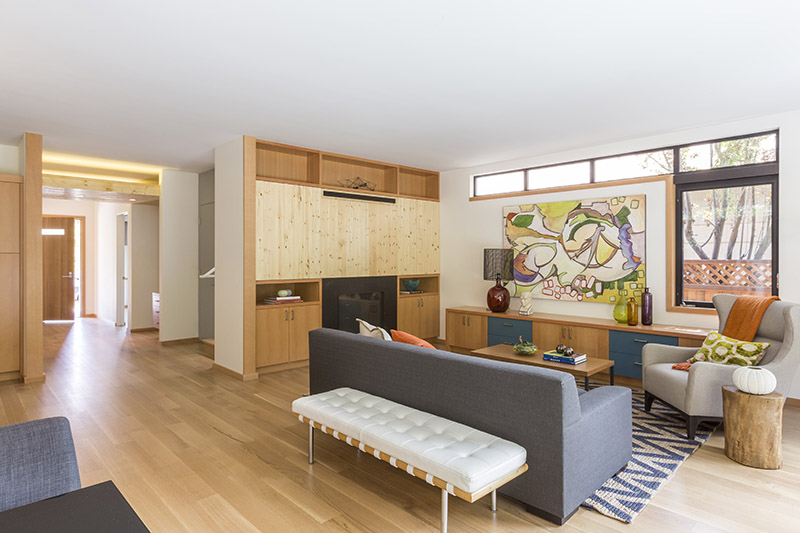
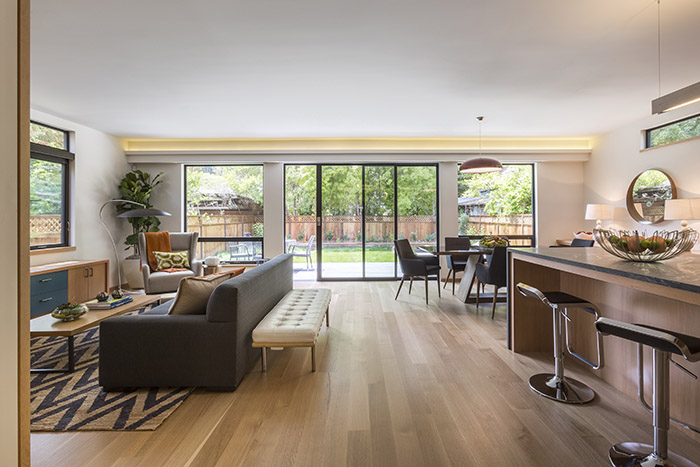
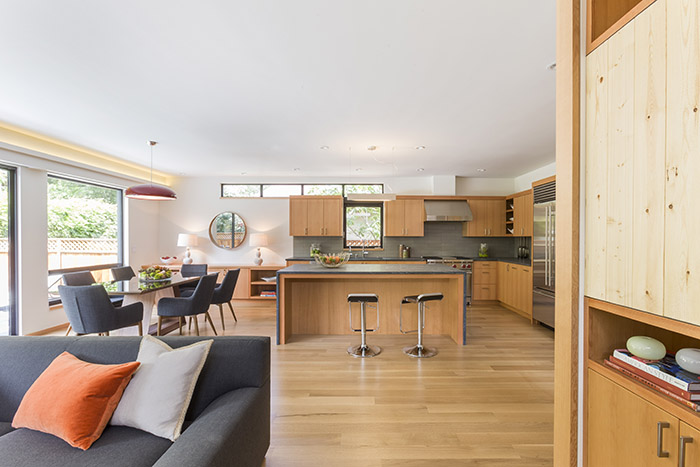
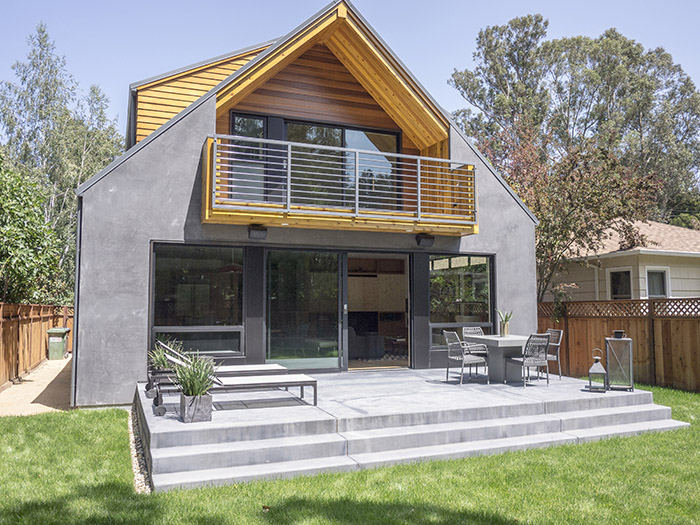
Portfolio
wood as a central element
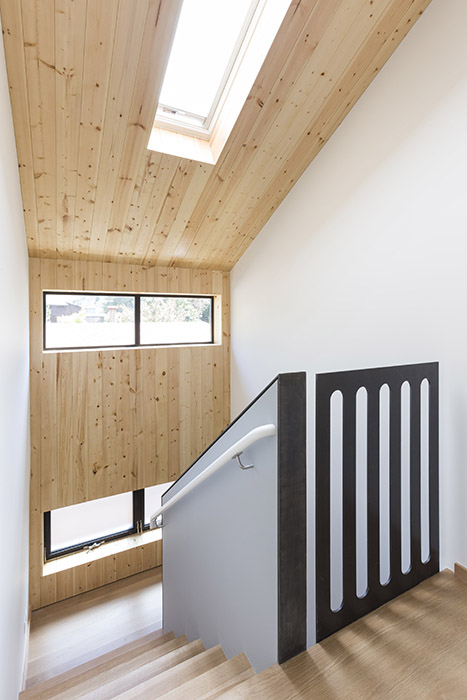

a house for a family
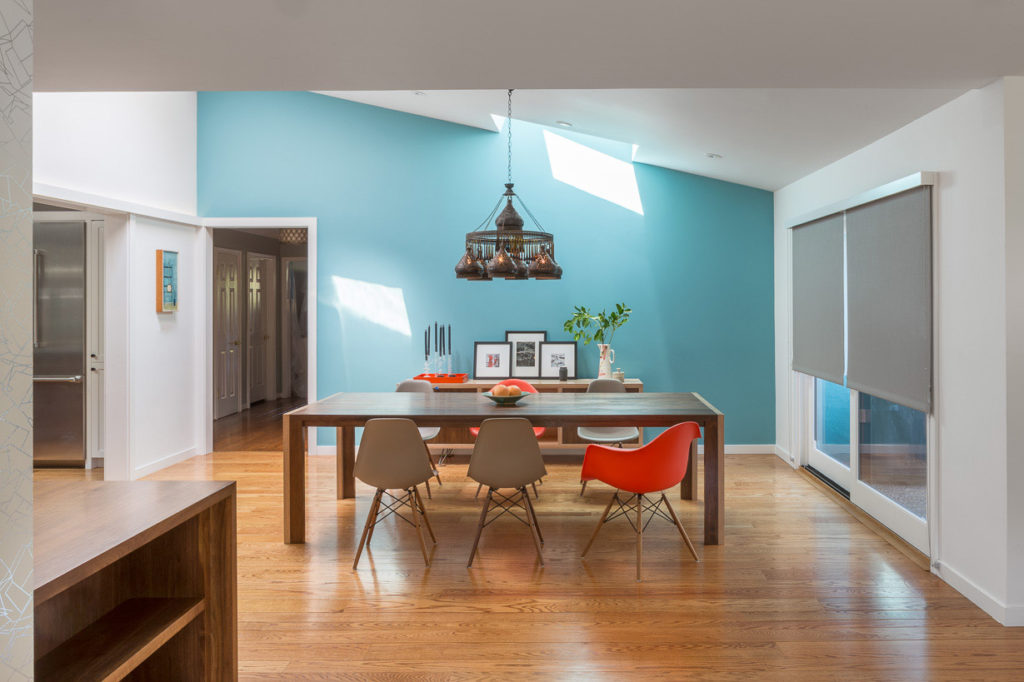

F.A.Q.
under construction
